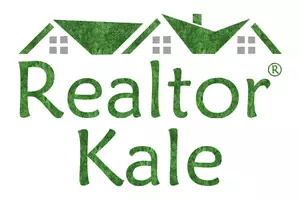4570 Chanel CT Concord, NC 28025
4 Beds
4 Baths
3,028 SqFt
UPDATED:
Key Details
Property Type Single Family Home
Sub Type Single Family Residence
Listing Status Active
Purchase Type For Sale
Square Footage 3,028 sqft
Price per Sqft $204
Subdivision Vanderburg Estates
MLS Listing ID 4253597
Bedrooms 4
Full Baths 3
Half Baths 1
Abv Grd Liv Area 3,028
Year Built 2003
Lot Size 1.170 Acres
Acres 1.17
Property Sub-Type Single Family Residence
Property Description
The main-level primary suite provides ease and privacy, while the formal dining room is ideal for hosting holidays and special occasions. You'll love the new hardwood floors (2020) throughout the main living areas and bedrooms, as well as the fully remodeled kitchen, updated half bath, and refreshed laundry room-all completed in fall 2020.
For added peace of mind, new HVAC systems were replaced in 2023. The oversized bonus room offers endless possibilities-media room, playroom, or home office. Step outside to enjoy the private, tree-lined lot, perfect for relaxing, gardening, or entertaining.
Located in a prime Concord location with easy access to Charlotte, Monroe, and beyond.
Location
State NC
County Cabarrus
Zoning CR
Rooms
Main Level Bedrooms 1
Main Level Dining Room
Main Level Kitchen
Main Level Living Room
Main Level Primary Bedroom
Main Level Bathroom-Half
Upper Level Bedroom(s)
Upper Level Bedroom(s)
Upper Level Bedroom(s)
Upper Level Bonus Room
Upper Level Bathroom-Full
Upper Level Bathroom-Full
Interior
Interior Features Attic Walk In
Heating Central
Cooling Central Air
Flooring Vinyl, Wood
Fireplaces Type Living Room
Fireplace true
Appliance Dishwasher, Electric Range, Electric Water Heater, Microwave, Washer/Dryer
Laundry Laundry Room, Main Level
Exterior
Garage Spaces 2.0
Utilities Available Electricity Connected, Propane
Roof Type Shingle
Street Surface Concrete,Paved
Porch Covered, Patio
Garage true
Building
Dwelling Type Site Built
Foundation Crawl Space
Sewer Septic Installed
Water Well
Level or Stories One and One Half
Structure Type Brick Full
New Construction false
Schools
Elementary Schools Bethel Cabarrus
Middle Schools C.C. Griffin
High Schools Central Cabarrus
Others
Senior Community false
Special Listing Condition None
Virtual Tour https://view.spiro.media/order/d52a3e2d-3e2f-4b92-9663-08dd6d61f04e





