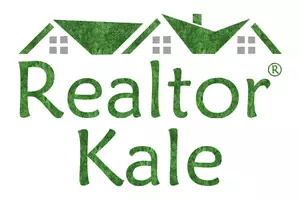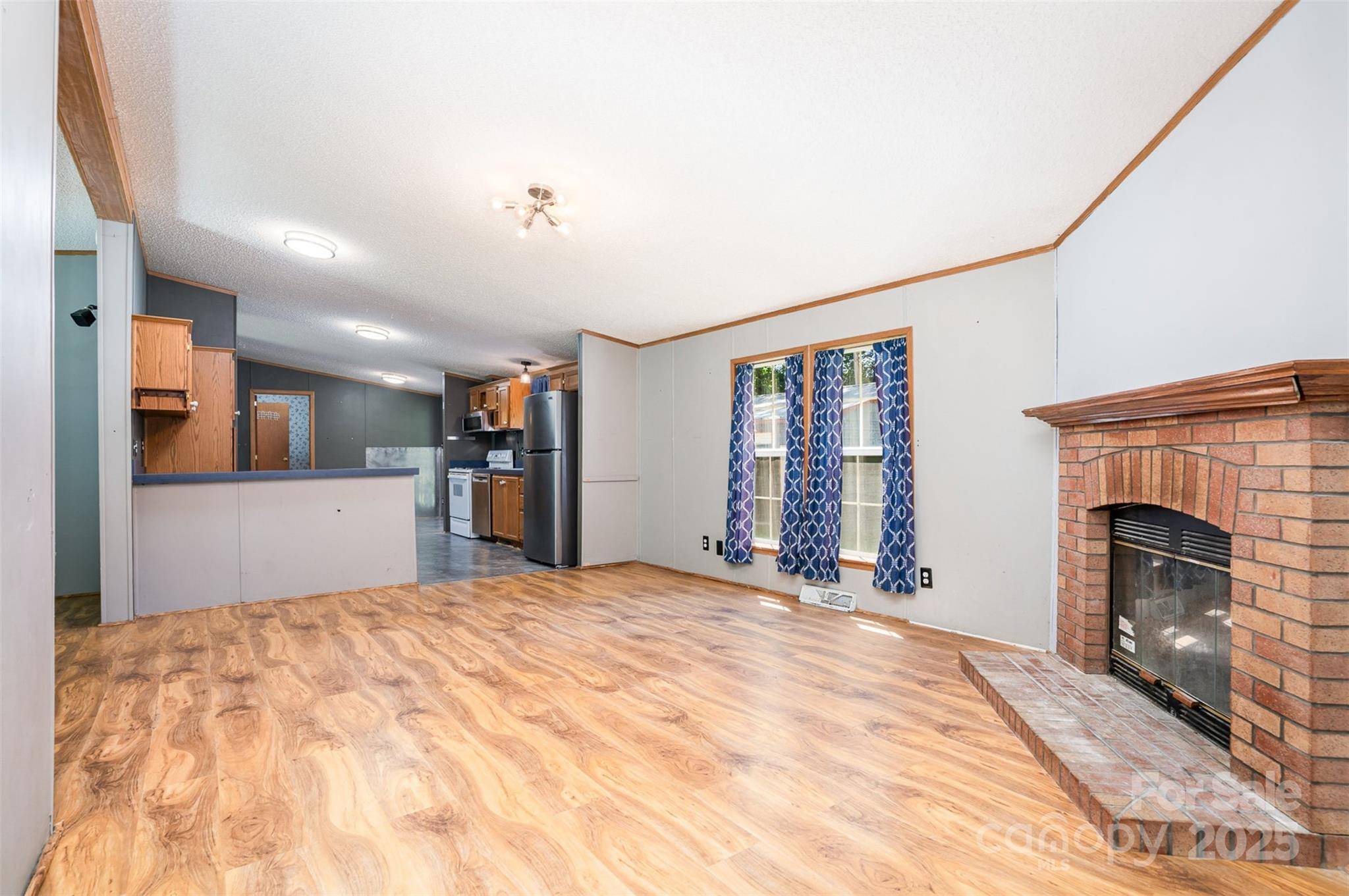495 Brumley RD Mooresville, NC 28115
4 Beds
3 Baths
2,109 SqFt
OPEN HOUSE
Sun Jun 22, 11:00am - 3:00pm
UPDATED:
Key Details
Property Type Single Family Home
Sub Type Single Family Residence
Listing Status Active
Purchase Type For Sale
Square Footage 2,109 sqft
Price per Sqft $229
MLS Listing ID 4272935
Bedrooms 4
Full Baths 2
Half Baths 1
Abv Grd Liv Area 2,109
Year Built 1999
Lot Size 4.140 Acres
Acres 4.14
Property Sub-Type Single Family Residence
Property Description
Location
State NC
County Iredell
Zoning RA
Rooms
Main Level Bedrooms 4
Main Level, 19' 5" X 13' 3" Primary Bedroom
Main Level, 12' 10" X 13' 3" Bedroom(s)
Main Level, 11' 6" X 13' 3" Bedroom(s)
Main Level, 18' 2" X 13' 3" Living Room
Main Level, 12' 10" X 9' 7" Bedroom(s)
Main Level, 4' 11" X 9' 7" Bathroom-Full
Main Level, 8' 9" X 13' 3" Bathroom-Full
Main Level, 8' 11" X 2' 10" Bathroom-Half
Main Level, 20' 2" X 13' 3" Kitchen
Main Level, 11' 7" X 13' 3" Dining Room
Main Level, 17' 11" X 13' 3" 2nd Living Quarters
Main Level, 8' 11" X 10' 1" Laundry
Interior
Heating Electric
Cooling Ceiling Fan(s), Electric
Fireplaces Type Wood Burning
Fireplace true
Appliance Dishwasher, Dryer, Exhaust Hood, Microwave, Refrigerator, Tankless Water Heater, Wall Oven
Laundry Electric Dryer Hookup, Inside, Main Level, Washer Hookup
Exterior
Exterior Feature Other - See Remarks
Garage Spaces 3.0
Street Surface Cobblestone,Paved
Garage true
Building
Dwelling Type Manufactured
Foundation Crawl Space
Sewer Septic Installed
Water Well
Level or Stories One
Structure Type Vinyl
New Construction false
Schools
Elementary Schools Unspecified
Middle Schools Mooresville
High Schools Mooresville
Others
Senior Community false
Acceptable Financing Cash, Conventional
Listing Terms Cash, Conventional
Special Listing Condition None





