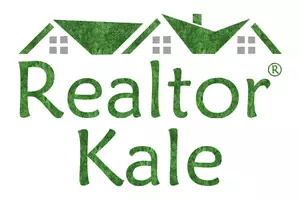5728 Mantario DR Charlotte, NC 28269
4 Beds
4 Baths
3,043 SqFt
UPDATED:
Key Details
Property Type Single Family Home
Sub Type Single Family Residence
Listing Status Active
Purchase Type For Sale
Square Footage 3,043 sqft
Price per Sqft $228
Subdivision Highland Creek
MLS Listing ID 4272899
Bedrooms 4
Full Baths 3
Half Baths 1
HOA Fees $205/qua
HOA Y/N 1
Abv Grd Liv Area 3,043
Year Built 2002
Lot Size 8,276 Sqft
Acres 0.19
Lot Dimensions 66x125x66x125
Property Sub-Type Single Family Residence
Property Description
Location
State NC
County Mecklenburg
Zoning R-9PUD
Rooms
Main Level Bedrooms 1
Main Level Kitchen
Main Level Living Room
Main Level Office
Main Level Primary Bedroom
Main Level Dining Room
Main Level Bathroom-Half
Main Level Laundry
Main Level Breakfast
Main Level Bathroom-Full
Upper Level Bedroom(s)
Upper Level Bedroom(s)
Upper Level Bathroom-Full
Upper Level Bonus Room
Upper Level Bedroom(s)
Upper Level Bathroom-Full
Interior
Interior Features Attic Walk In, Breakfast Bar, Drop Zone, Entrance Foyer, Garden Tub, Kitchen Island, Open Floorplan, Walk-In Closet(s)
Heating Forced Air, Natural Gas
Cooling Central Air
Flooring Tile, Wood
Fireplaces Type Gas, Living Room
Fireplace true
Appliance Dishwasher, Disposal, Electric Range, Exhaust Hood, Gas Water Heater, Refrigerator, Washer/Dryer
Laundry Laundry Room, Main Level
Exterior
Garage Spaces 2.0
Community Features Clubhouse, Game Court, Golf, Outdoor Pool, Playground, Recreation Area, Sidewalks
Utilities Available Natural Gas
View Golf Course, Water
Roof Type Shingle
Street Surface Concrete,Paved
Porch Deck, Front Porch
Garage true
Building
Lot Description Level, On Golf Course
Dwelling Type Site Built
Foundation Crawl Space
Sewer Public Sewer
Water City
Level or Stories Two
Structure Type Fiber Cement
New Construction false
Schools
Elementary Schools Highland Creek
Middle Schools Ridge Road
High Schools Mallard Creek
Others
HOA Name Jamee Gregory/Hawthorne Mgmt Ext 427
Senior Community false
Restrictions Rental – See Restrictions Description,Subdivision
Special Listing Condition None





