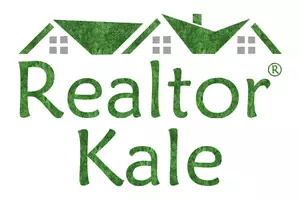8214 Aspen CT Mint Hill, NC 28227
4 Beds
4 Baths
3,149 SqFt
UPDATED:
Key Details
Property Type Single Family Home
Sub Type Single Family Residence
Listing Status Active
Purchase Type For Sale
Square Footage 3,149 sqft
Price per Sqft $225
Subdivision Oakbridge At Waterleaf
MLS Listing ID 4272999
Bedrooms 4
Full Baths 3
Half Baths 1
HOA Fees $200/ann
HOA Y/N 1
Abv Grd Liv Area 3,149
Year Built 2015
Lot Size 0.790 Acres
Acres 0.79
Lot Dimensions 100*41*128*130*130*261
Property Sub-Type Single Family Residence
Property Description
Location
State NC
County Mecklenburg
Zoning R
Rooms
Main Level Bedrooms 1
Main Level Bathroom-Full
Main Level Primary Bedroom
Main Level Kitchen
Main Level Bathroom-Half
Main Level Dining Room
Main Level Great Room-Two Story
Main Level Dining Area
Main Level Laundry
Upper Level Bedroom(s)
Upper Level Bathroom-Full
Upper Level Bonus Room
Upper Level Bathroom-Full
Upper Level Bedroom(s)
Upper Level Bedroom(s)
Interior
Heating Forced Air, Natural Gas
Cooling Ceiling Fan(s), Central Air, Electric
Fireplace false
Appliance Convection Microwave, Dishwasher, Disposal, Gas Range, Washer/Dryer
Laundry Laundry Room, Sink
Exterior
Garage Spaces 2.0
Fence Back Yard
Street Surface Concrete,Paved
Garage true
Building
Lot Description Wooded
Dwelling Type Site Built
Foundation Crawl Space
Sewer Septic Installed
Water City
Level or Stories Two
Structure Type Fiber Cement
New Construction false
Schools
Elementary Schools Clear Creek
Middle Schools Northeast
High Schools Independence
Others
HOA Name Oakbridge at Waterleaf
Senior Community false
Acceptable Financing Cash, Conventional, VA Loan
Listing Terms Cash, Conventional, VA Loan
Special Listing Condition None
Virtual Tour https://dl.dropboxusercontent.com/scl/fi/2sjuanymt022gd0wf3kx8/8214-Aspen-Ct.mp4?rlkey=rmk6pl9lo30f4r32j74mxrn2m&raw=1





