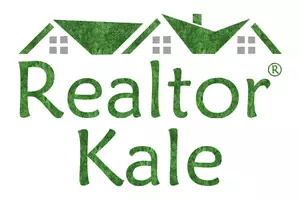81 Smokemont DR Arden, NC 28704
4 Beds
6 Baths
5,539 SqFt
UPDATED:
Key Details
Property Type Single Family Home
Sub Type Single Family Residence
Listing Status Active
Purchase Type For Sale
Square Footage 5,539 sqft
Price per Sqft $180
Subdivision Avery Park
MLS Listing ID 4272334
Style Contemporary
Bedrooms 4
Full Baths 5
Half Baths 1
HOA Fees $1,298/ann
HOA Y/N 1
Abv Grd Liv Area 3,946
Year Built 2005
Lot Size 1.540 Acres
Acres 1.54
Property Sub-Type Single Family Residence
Property Description
Location
State NC
County Buncombe
Zoning R-1
Rooms
Basement Basement Garage Door, Basement Shop, Bath/Stubbed, Exterior Entry, Finished, Interior Entry, Walk-Out Access, Walk-Up Access
Guest Accommodations None
Main Level Bedrooms 1
Main Level Primary Bedroom
Main Level Bathroom-Full
Main Level Bathroom-Full
Main Level Bathroom-Half
Main Level Kitchen
Main Level Laundry
Main Level Bed/Bonus
Main Level Living Room
Main Level Office
Main Level Dining Room
Upper Level Bathroom-Full
Upper Level Bedroom(s)
Upper Level Bedroom(s)
Main Level Dining Area
Upper Level Bedroom(s)
Upper Level Bathroom-Full
Basement Level Media Room
Basement Level Billiard
Basement Level Bathroom-Full
Basement Level Bar/Entertainment
Basement Level Exercise Room
Basement Level Family Room
Interior
Interior Features Breakfast Bar, Central Vacuum, Elevator, Storage, Walk-In Closet(s)
Heating Heat Pump, Propane
Cooling Central Air
Flooring Carpet, Tile, Wood
Fireplaces Type Gas, Living Room, Primary Bedroom, Recreation Room
Fireplace true
Appliance Bar Fridge, Dishwasher, Dryer, Gas Oven, Gas Range, Microwave, Oven, Refrigerator with Ice Maker, Washer, Washer/Dryer
Laundry Laundry Room, Main Level
Exterior
Exterior Feature Elevator, Fire Pit
Garage Spaces 3.0
Fence Fenced, Front Yard, Partial
Community Features Cabana, Clubhouse, Game Court, Gated, Outdoor Pool, Picnic Area, Playground, Pond, Recreation Area, Sport Court, Tennis Court(s), Walking Trails
Utilities Available Cable Available, Cable Connected, Electricity Connected, Propane, Wired Internet Available
Roof Type Shingle
Street Surface Concrete,Paved
Accessibility Elevator
Porch Covered, Deck, Patio, Rear Porch
Garage true
Building
Lot Description Adjoins Forest, Private, Rolling Slope, Wooded, Views
Dwelling Type Site Built
Foundation Basement
Sewer Septic Installed
Water Well
Architectural Style Contemporary
Level or Stories Two
Structure Type Hardboard Siding,Stone Veneer
New Construction false
Schools
Elementary Schools Avery'S Creek/Koontz
Middle Schools Valley Springs
High Schools T.C. Roberson
Others
HOA Name IPM
Senior Community false
Restrictions Signage,Subdivision
Acceptable Financing Cash, Conventional, Nonconforming Loan
Horse Property None
Listing Terms Cash, Conventional, Nonconforming Loan
Special Listing Condition None
Virtual Tour https://listings.wncrealestatephotography.com/videos/01976d20-4ce3-73d8-aba3-a45367b91c28





