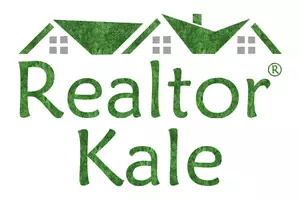212 Township DR Fort Mill, SC 29715
2 Beds
3 Baths
1,210 SqFt
UPDATED:
Key Details
Property Type Townhouse
Sub Type Townhouse
Listing Status Active
Purchase Type For Sale
Square Footage 1,210 sqft
Price per Sqft $227
Subdivision Regent Park
MLS Listing ID 4271872
Style Traditional
Bedrooms 2
Full Baths 2
Half Baths 1
HOA Fees $155/mo
HOA Y/N 1
Abv Grd Liv Area 1,210
Year Built 2006
Lot Size 871 Sqft
Acres 0.02
Lot Dimensions 16x62x16x62
Property Sub-Type Townhouse
Property Description
Enjoy low-maintenance living with access to top-rated Fort Mill schools, nearby parks, shopping, dining, and quick access to I-77. With some cosmetic updates, this home could truly shine—perfect for investors or buyers looking to build equity. Home is being sold as-is. Don't miss your chance to own in one of Fort Mill's most sought-after communities!
Location
State SC
County York
Zoning BD-III
Rooms
Guest Accommodations None
Main Level Living Room
Main Level Dining Area
Main Level Bathroom-Half
Main Level Kitchen
Upper Level Primary Bedroom
Upper Level Bathroom-Full
Upper Level Bathroom-Full
Upper Level Bedroom(s)
Upper Level Laundry
Interior
Heating Electric
Cooling Central Air
Fireplaces Type Gas Log, Living Room
Fireplace true
Appliance Dishwasher, Electric Range, Microwave, Refrigerator
Laundry Laundry Closet, Upper Level
Exterior
Street Surface Asphalt,Paved
Garage false
Building
Dwelling Type Site Built
Foundation Slab
Sewer Public Sewer
Water City
Architectural Style Traditional
Level or Stories Two
Structure Type Brick Full
New Construction false
Schools
Elementary Schools Springfield
Middle Schools Springfield
High Schools Nation Ford
Others
Pets Allowed Yes
HOA Name Red Rock Management Group
Senior Community false
Acceptable Financing Cash, Conventional, VA Loan
Listing Terms Cash, Conventional, VA Loan
Special Listing Condition Estate





