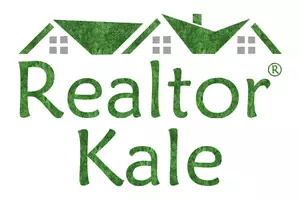2 Oak Grove RD Arden, NC 28704
3 Beds
2 Baths
1,621 SqFt
UPDATED:
Key Details
Property Type Single Family Home
Sub Type Single Family Residence
Listing Status Active
Purchase Type For Sale
Square Footage 1,621 sqft
Price per Sqft $293
Subdivision Oak Grove
MLS Listing ID 4262932
Style Cabin
Bedrooms 3
Full Baths 2
HOA Fees $50/mo
HOA Y/N 1
Abv Grd Liv Area 1,105
Year Built 1990
Lot Size 0.640 Acres
Acres 0.64
Property Sub-Type Single Family Residence
Property Description
Lovingly maintained, this home offers a spacious, light-filled living room with a cozy fireplace and newer skylights. The open kitchen and dining areas open onto a generous back deck with a great vista— perfect for morning coffee, birdwatching, or spotting local wildlife.
Two bedrooms are located on the main level, with additional living space downstairs for guests, hobbies, or a home office. A two-car garage includes laundry and abundant storage, and walkout access!
Even more storage space in the easily accessible attic with pull down stairs.
Nestled in a low-turnover neighborhood, this gem won't last—schedule your showing today!
Location
State NC
County Buncombe
Zoning R-1
Rooms
Basement Finished, Full, Interior Entry, Storage Space, Walk-Out Access
Main Level Bedrooms 2
Upper Level Primary Bedroom
Upper Level Living Room
Upper Level Bedroom(s)
Upper Level Kitchen
Upper Level Dining Area
Upper Level Bathroom-Full
Lower Level Bonus Room
Lower Level Bedroom(s)
Lower Level Bathroom-Full
Interior
Interior Features Attic Stairs Pulldown, Drop Zone, Entrance Foyer, Storage, Walk-In Closet(s)
Heating Heat Pump
Cooling Ceiling Fan(s), Electric, Heat Pump
Flooring Carpet, Vinyl
Fireplaces Type Living Room, Wood Burning
Fireplace true
Appliance Convection Oven, Dishwasher, Dryer, Electric Oven, Electric Range, Refrigerator, Self Cleaning Oven, Washer, Washer/Dryer
Laundry In Basement, In Garage
Exterior
Garage Spaces 2.0
Community Features Street Lights
Utilities Available Cable Available, Electricity Connected
Waterfront Description None
Roof Type Composition
Street Surface Asphalt,Paved
Porch Deck, Front Porch, Porch
Garage true
Building
Lot Description Cleared, Corner Lot, Green Area, Wooded
Dwelling Type Site Built
Foundation Basement
Sewer Septic Installed
Water Shared Well, Well
Architectural Style Cabin
Level or Stories Split Level
Structure Type Stone,Wood,Other - See Remarks
New Construction false
Schools
Elementary Schools Avery'S Creek/Koontz
Middle Schools Charles T Koontz
High Schools T.C. Roberson
Others
HOA Name Oak Grove Prop Owners
Senior Community false
Restrictions No Representation
Acceptable Financing Cash, Conventional
Horse Property None
Listing Terms Cash, Conventional
Special Listing Condition None





