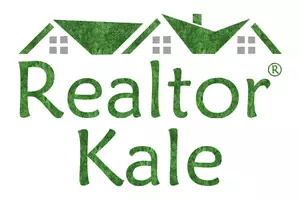263 N 5th ST Albemarle, NC 28001
6 Beds
2 Baths
1,460 SqFt
UPDATED:
Key Details
Property Type Single Family Home
Sub Type Single Family Residence
Listing Status Active
Purchase Type For Sale
Square Footage 1,460 sqft
Price per Sqft $256
Subdivision Highland Terrace
MLS Listing ID 4280765
Bedrooms 6
Full Baths 2
Abv Grd Liv Area 1,460
Year Built 1935
Lot Size 10,890 Sqft
Acres 0.25
Property Sub-Type Single Family Residence
Property Description
Enjoy mature landscaping, a fenced backyard, large front porch, and 2-car carport. The 20x12 powered outbuilding includes a porch, double doors, exhaust fan, built-in shelving, outlets, and a workbench—perfect for storage or projects. Move-in ready with tons of potential!
Location
State NC
County Stanly
Zoning R-8A
Rooms
Basement Storage Space, Sump Pump, Unfinished, Walk-Out Access, Walk-Up Access
Main Level Bedrooms 3
Main Level, 10' 5" X 10' 5" Primary Bedroom
Interior
Heating Central
Cooling Central Air
Fireplaces Type Family Room
Fireplace true
Appliance Dishwasher, Electric Oven, Gas Water Heater, Refrigerator with Ice Maker
Laundry Inside, Laundry Room
Exterior
Street Surface Concrete,Paved
Garage false
Building
Dwelling Type Site Built
Foundation Basement
Sewer Public Sewer
Water City
Level or Stories One and One Half
Structure Type Brick Full
New Construction false
Schools
Elementary Schools Unspecified
Middle Schools Unspecified
High Schools Unspecified
Others
Senior Community false
Acceptable Financing Cash, Conventional, FHA, FMHA, Private, USDA Loan, VA Loan
Listing Terms Cash, Conventional, FHA, FMHA, Private, USDA Loan, VA Loan
Special Listing Condition None





