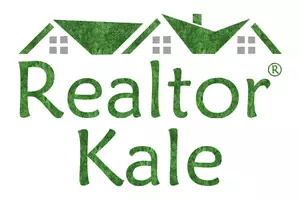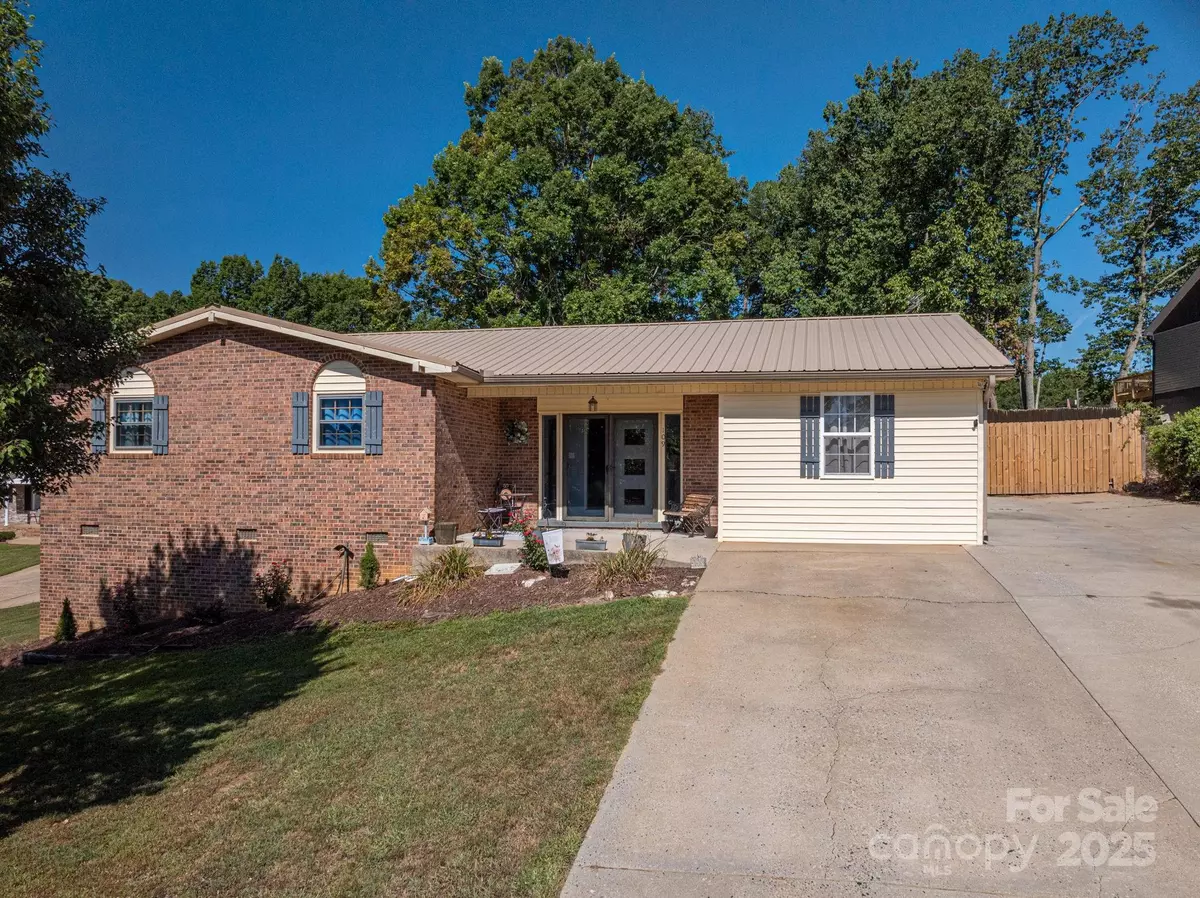109 White Rock RD Grover, NC 28073
3 Beds
2 Baths
1,700 SqFt
UPDATED:
Key Details
Property Type Single Family Home
Sub Type Single Family Residence
Listing Status Active
Purchase Type For Sale
Square Footage 1,700 sqft
Price per Sqft $167
Subdivision White Rock
MLS Listing ID 4286697
Bedrooms 3
Full Baths 2
Abv Grd Liv Area 1,700
Year Built 1978
Lot Size 0.650 Acres
Acres 0.65
Property Sub-Type Single Family Residence
Property Description
Location
State NC
County Cleveland
Zoning R15
Rooms
Main Level Bedrooms 3
Main Level, 18' 10" X 14' 8" Living Room
Main Level, 4' 1" X 8' 0" Bathroom-Full
Main Level, 8' 7" X 10' 4" Dining Room
Main Level, 10' 4" X 12' 6" Kitchen
Main Level, 10' 11" X 14' 0" Primary Bedroom
Main Level, 9' 11" X 11' 6" Bedroom(s)
Main Level, 9' 11" X 10' 1" Bedroom(s)
Main Level, 7' 3" X 8' 0" Bathroom-Full
Main Level, 24' 7" X 12' 6" Bed/Bonus
Main Level, 4' 5" X 8' 3" Laundry
Interior
Heating Heat Pump
Cooling Central Air
Flooring Carpet, Vinyl
Fireplaces Type Living Room, Wood Burning
Fireplace true
Appliance Dishwasher, Electric Oven, Electric Water Heater, Microwave, Refrigerator
Laundry Inside, Main Level
Exterior
Fence Back Yard, Chain Link, Full, Privacy, Wood
Roof Type Metal
Street Surface Concrete,Paved
Garage false
Building
Dwelling Type Site Built
Foundation Crawl Space
Sewer Septic Installed
Water County Water
Level or Stories One
Structure Type Brick Full,Vinyl
New Construction false
Schools
Elementary Schools Township Three
Middle Schools Crest
High Schools Crest
Others
Senior Community false
Acceptable Financing Cash, Conventional, FHA, USDA Loan, VA Loan
Listing Terms Cash, Conventional, FHA, USDA Loan, VA Loan
Special Listing Condition None





