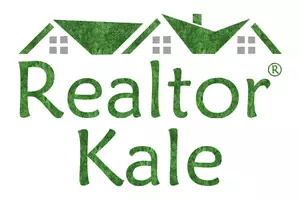266 Asheland DR Ellenboro, NC 28040
3 Beds
2 Baths
1,671 SqFt
UPDATED:
Key Details
Property Type Single Family Home
Sub Type Single Family Residence
Listing Status Active
Purchase Type For Sale
Square Footage 1,671 sqft
Price per Sqft $214
Subdivision East Fork
MLS Listing ID 4287038
Bedrooms 3
Full Baths 2
Abv Grd Liv Area 1,671
Year Built 1992
Lot Size 1.030 Acres
Acres 1.03
Property Sub-Type Single Family Residence
Property Description
Location
State NC
County Rutherford
Zoning r1
Rooms
Main Level Bedrooms 3
Main Level Primary Bedroom
Main Level Bedroom(s)
Main Level Living Room
Main Level Bedroom(s)
Main Level Kitchen
Main Level Bathroom-Full
Main Level Bathroom-Full
Main Level Dining Area
Interior
Interior Features Walk-In Closet(s)
Heating Heat Pump
Cooling Central Air
Fireplace false
Appliance Dishwasher, Dryer, Electric Range, Microwave, Refrigerator with Ice Maker, Washer
Laundry Utility Room
Exterior
Exterior Feature Storage, Other - See Remarks
Garage Spaces 1.0
Fence Partial
Utilities Available Fiber Optics, Other - See Remarks
Roof Type Shingle
Street Surface Concrete,Paved
Porch Covered, Deck, Front Porch
Garage true
Building
Lot Description Level, Paved
Dwelling Type Site Built
Foundation Crawl Space
Sewer Septic Installed
Water Public
Level or Stories One
Structure Type Vinyl
New Construction false
Schools
Elementary Schools Unspecified
Middle Schools Unspecified
High Schools Unspecified
Others
Senior Community false
Special Listing Condition None





