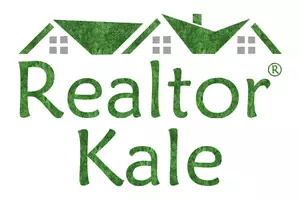
456 Spring Gardens DR Belmont, NC 28012
3 Beds
3 Baths
1,490 SqFt
Open House
Sat Sep 20, 2:00pm - 4:00pm
UPDATED:
Key Details
Property Type Townhouse
Sub Type Townhouse
Listing Status Active
Purchase Type For Sale
Square Footage 1,490 sqft
Price per Sqft $214
Subdivision Waters Edge
MLS Listing ID 4303176
Bedrooms 3
Full Baths 2
Half Baths 1
HOA Fees $235/mo
HOA Y/N 1
Abv Grd Liv Area 1,490
Year Built 2018
Lot Size 1,306 Sqft
Acres 0.03
Property Sub-Type Townhouse
Property Description
Step inside to an open floor plan with 10-foot ceilings, creating a bright and spacious atmosphere. The first floor features prefinished hardwood floors throughout, complemented by stylish custom lighting. The chef's kitchen is a standout with stainless steel appliances, granite countertops, classic subway tile backsplash, abundant cabinetry, and a large island. An elegant dining room with designer lighting overlooks the private patio, ideal for entertaining or relaxing.
Upstairs, the high ceilings continue. The primary suite is a true retreat with an ensuite bathroom, tiled shower and walk-in closet. Additional bedrooms provide flexibility for guests, a home office, or hobbies. A soothing neutral color palate throughout the home enhances the inviting vibe.
The Waters Edge lifestyle includes access to a community pool and walking trails, plus you're just steps from the Catawba River and newly renovated YMCA. Nearby, enjoy boating at Tailrace Marina, waterside dining at JR Cash Grill & Bar, or exploring the charm of Downtown Belmont and Downtown Mount Holly. Medical facilities including CaroMont Regional Medical Center are less than two-minutes away. For commuters, the location is unbeatable—just off Exit 26 on I-85 with quick access to the airport, I-485, and Uptown Charlotte. This serene home is sure to inspire the next bright chapter in your story.
Location
State NC
County Gaston
Zoning R
Rooms
Main Level Laundry
Main Level Kitchen
Main Level Living Room
Upper Level Primary Bedroom
Main Level Dining Area
Interior
Heating Electric
Cooling Central Air
Flooring Carpet, Hardwood
Fireplace false
Appliance Electric Range, Microwave
Laundry Main Level
Exterior
Community Features Clubhouse, Fitness Center, Outdoor Pool, Sidewalks, Walking Trails
Utilities Available Cable Available, Electricity Connected
Street Surface Asphalt,Paved
Garage false
Building
Dwelling Type Site Built
Foundation Slab
Sewer Public Sewer
Water City
Level or Stories Two
Structure Type Fiber Cement,Vinyl
New Construction false
Schools
Elementary Schools Catawba Heights
Middle Schools Belmont
High Schools South Point (Nc)
Others
Pets Allowed Yes
HOA Name Hawthorne Management
Senior Community false
Acceptable Financing Cash, Conventional, FHA, VA Loan
Listing Terms Cash, Conventional, FHA, VA Loan
Special Listing Condition None






