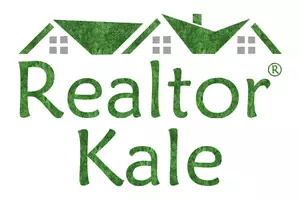
2769 Monument Point CIR Fort Mill, SC 29715
4 Beds
4 Baths
3,247 SqFt
Open House
Sat Sep 20, 11:00am - 1:00pm
Sun Sep 21, 1:00pm - 3:00pm
UPDATED:
Key Details
Property Type Single Family Home
Sub Type Single Family Residence
Listing Status Active
Purchase Type For Sale
Square Footage 3,247 sqft
Price per Sqft $195
Subdivision Elizabeth
MLS Listing ID 4304173
Bedrooms 4
Full Baths 3
Half Baths 1
Construction Status Completed
HOA Fees $107/mo
HOA Y/N 1
Abv Grd Liv Area 3,247
Year Built 2024
Lot Size 6,969 Sqft
Acres 0.16
Property Sub-Type Single Family Residence
Property Description
Location
State SC
County York
Zoning R
Rooms
Main Level Office
Main Level Dining Room
Main Level Kitchen
Main Level Living Room
Main Level Bathroom-Half
Upper Level Primary Bedroom
Upper Level Bedroom(s)
Main Level Dining Area
Upper Level Bedroom(s)
Upper Level Bathroom-Full
Upper Level Bedroom(s)
Upper Level Bathroom-Full
Upper Level Bathroom-Full
Upper Level Flex Space
Upper Level Laundry
Interior
Interior Features Attic Stairs Pulldown, Breakfast Bar, Built-in Features, Drop Zone, Entrance Foyer, Kitchen Island, Open Floorplan, Pantry, Walk-In Closet(s), Walk-In Pantry
Heating Natural Gas
Cooling Electric
Flooring Carpet, Tile, Vinyl
Fireplace false
Appliance Dishwasher, Disposal, Electric Oven, Gas Cooktop, Microwave
Laundry Laundry Room, Upper Level
Exterior
Garage Spaces 2.0
Community Features Cabana, Clubhouse, Fitness Center, Outdoor Pool, Pickleball, Playground, Walking Trails, Other
Utilities Available Electricity Connected, Natural Gas, Underground Utilities
View Year Round
Roof Type Shingle
Street Surface Concrete,Paved
Accessibility Two or More Access Exits, Entry Slope less than 1 foot
Porch Patio
Garage true
Building
Dwelling Type Site Built
Foundation Slab
Builder Name Lennar
Sewer Public Sewer
Water City
Level or Stories Two
Structure Type Fiber Cement
New Construction false
Construction Status Completed
Schools
Elementary Schools Riverview
Middle Schools Banks Trail
High Schools Catawba Ridge
Others
Senior Community false
Restrictions Architectural Review,Subdivision
Acceptable Financing Assumable, Cash, Conventional, FHA, VA Loan
Listing Terms Assumable, Cash, Conventional, FHA, VA Loan
Special Listing Condition None
Virtual Tour https://listings.nextdoorphotos.com/2769monumentpointcircle






