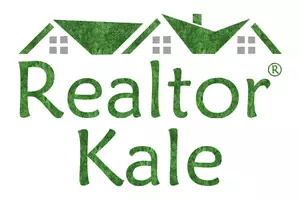
5005 Rocky Ridge RD Connelly Springs, NC 28612
3 Beds
2 Baths
1,505 SqFt
UPDATED:
Key Details
Property Type Single Family Home
Sub Type Single Family Residence
Listing Status Active
Purchase Type For Sale
Square Footage 1,505 sqft
Price per Sqft $186
MLS Listing ID 4299426
Bedrooms 3
Full Baths 2
Abv Grd Liv Area 1,505
Year Built 2022
Lot Size 5.280 Acres
Acres 5.28
Property Sub-Type Single Family Residence
Property Description
Set on 5.28 serene acres, this charming 3-bedroom, 2-bath home offers the perfect blend of peace, comfort, and convenience. With 1,500+ sq. ft. of open living space, you'll enjoy a warm and inviting floor plan designed for both relaxation and entertaining.
The spacious kitchen boasts a central island and nearly-new appliances (just 3 years old!). Step into your primary suite, complete with a walk-in closet and a large bath.
Outside, take advantage of no HOA restrictions, a refreshing above-ground pool, creek on opposite side of driveway, and a handy storage shed—all while soaking up the beauty of your private acreage.
Perfectly located within easy reach of Morganton, Hickory, and Lincolnton, this home delivers the best of both worlds: country charm and modern convenience.
Location
State NC
County Burke
Zoning R-MU
Rooms
Main Level Bedrooms 3
Main Level Kitchen
Main Level Living Room
Main Level Bedroom(s)
Main Level Bedroom(s)
Main Level Primary Bedroom
Main Level Bedroom(s)
Main Level Bathroom-Full
Main Level Laundry
Interior
Interior Features Kitchen Island, Open Floorplan, Split Bedroom, Walk-In Closet(s)
Heating Heat Pump
Cooling Heat Pump
Flooring Linoleum
Fireplace false
Appliance Dishwasher, Dryer, Electric Oven, Electric Range, Electric Water Heater, Exhaust Fan, Exhaust Hood, Refrigerator, Washer, Washer/Dryer
Laundry Laundry Room, Main Level
Exterior
Exterior Feature Storage
Pool Above Ground
Roof Type Asbestos Shingle
Street Surface Gravel,Dirt
Porch Front Porch, Rear Porch
Garage false
Building
Lot Description Cleared, Hilly, Private, Steep Slope, Creek/Stream, Wooded
Dwelling Type Manufactured
Foundation Crawl Space
Sewer Septic Installed
Water Well
Level or Stories One
Structure Type Block,Vinyl
New Construction false
Schools
Elementary Schools George Hildebrand
Middle Schools East Burke
High Schools East Burke
Others
Senior Community false
Restrictions No Restrictions
Acceptable Financing Cash, Conventional, FHA, USDA Loan, VA Loan
Listing Terms Cash, Conventional, FHA, USDA Loan, VA Loan
Special Listing Condition None






